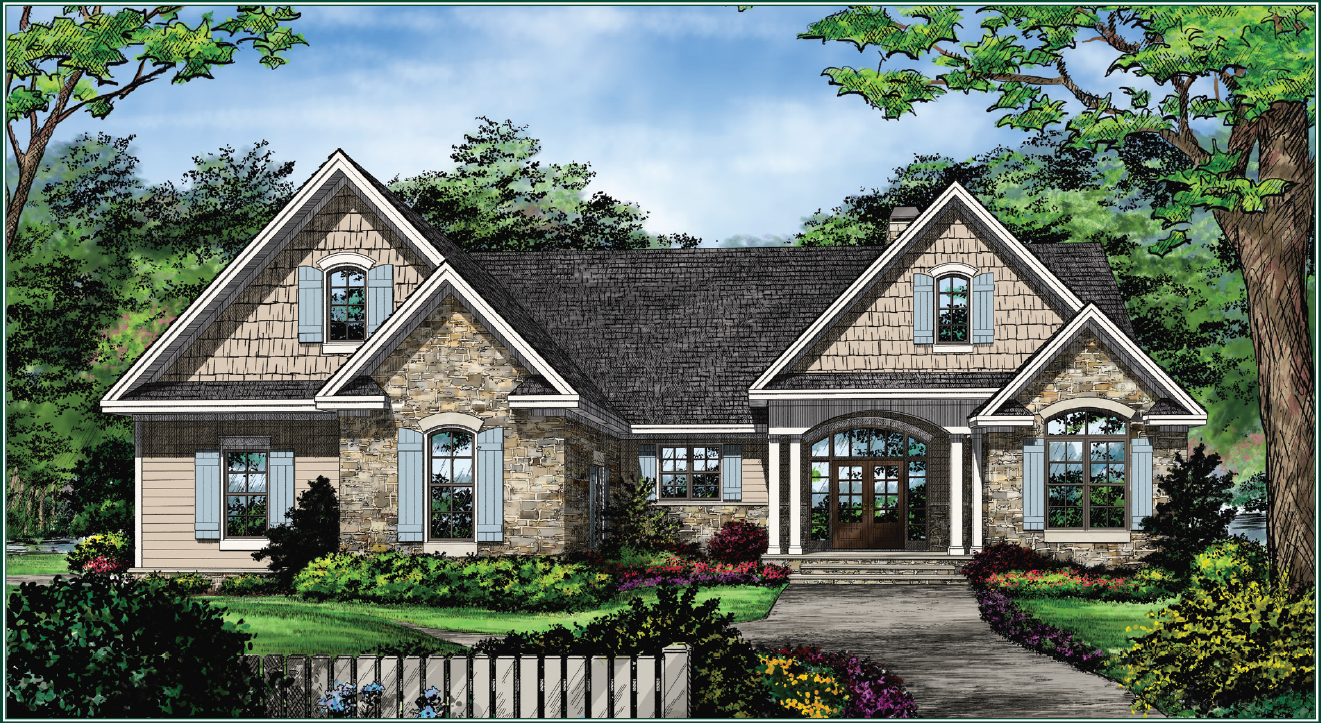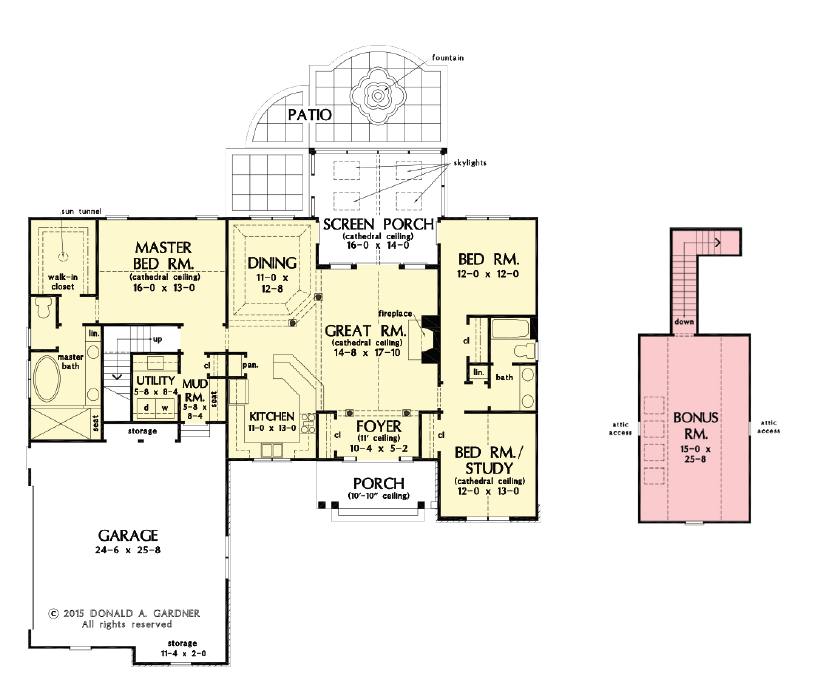The Primrose
This one-story Craftsman design is economical to build with its uncomplicated footprint and lowered roofline. Interesting angles are mirrored in the kitchen bar and dining room columns, tying the living spaces together in the open floor plan. A Cathedral ceiling runs from the great room to the oversized screen porch creating a feeling of spaciousness, and the mudroom and utility room at the garage entrance provide storage and organization space unseen from the common areas. See Your Dream House
Total Living Area…..2,299sq.ft.
Includes:
Custom Kraftmaid Cabinetry
Level 1 Granite throughout
Moen plumbing fixtures
Modern Security System
Much more!
Zip system with 30 yr warranty
Double hung Low E windows
30 yr architectural shingles
15 SEER Trane HVAC unit
20 Mil LVP flooring (Limited lifetime warranty)
Shaw Carpet and Pad (17 yr warranty)


